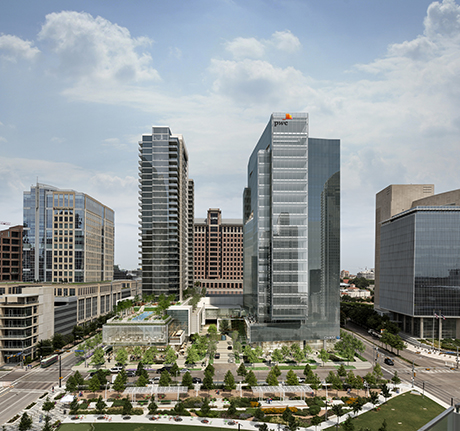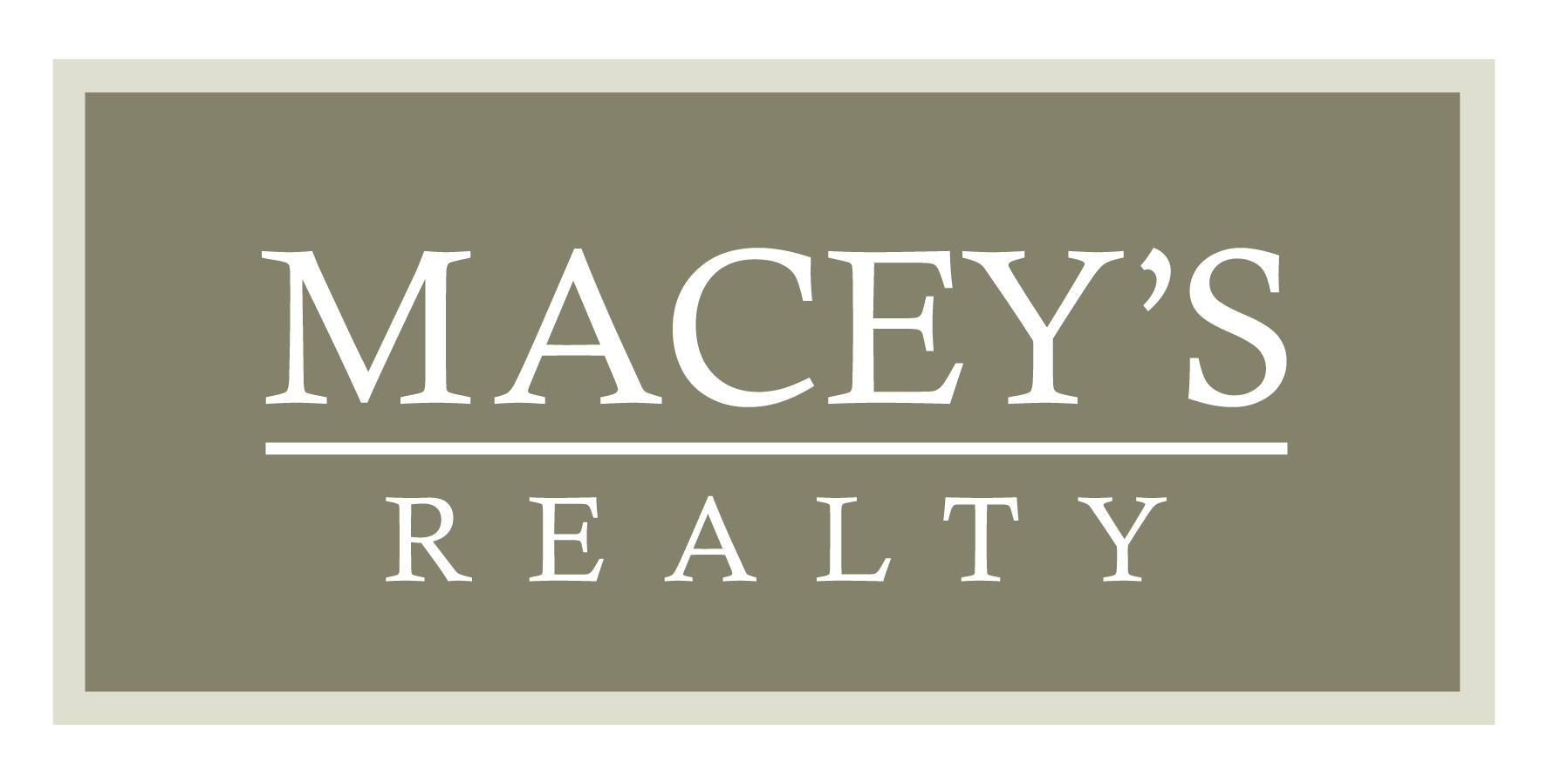
Park District — massive mixed-use development in Uptown north of Klyde Warren Park — is bringing a new level of luxury to the city’s haute neighborhood.
The development group led by Dallas-based Trammell Crow Co. and MetLife Inc. recently topped out on its 20-story office tower and is reaching new heights for its adjacent 33-story luxury apartment tower.
“We’ve been really busy touring tenants that are similar to what’s around here in Uptown,” Scott Krikorian, the Dallas-Fort Worth market leader for Dallas-based Trammell Crow Co., told the Dallas Business Journal.
“There are definitely companies and people who care about their image and attracting a quality employee base,” he added.
This was the first commercial development to start adjacent to the Klyde Warren Park since it was completed in 2012 — but it isn’t the only project. Recently, 1900 Pearl, a 25-story office building at the entrance of the Dallas Arts District, also recently reached its peak.
Meanwhile, Park District, which will total 900,000 square feet of real estate on a 3-acre site at the hard corner of Pearl Street and Woodall Rodgers Freeway, is gearing up to begin delivering space early next year.
The 20-story, 500,000-square-foot tower — called PwC Tower — is roughly 44 percent leased to office tenants, including the namesake anchor tenant, PricewaterhouseCoopers.
PwC Tower is slated for completion in January 2018, with the 33-story, 228-unit apartment tower following on its heels with plans to begin occupancy of the high-end homes by the end of March.
Joel Behrens, who is principal of Trammell Crow Co.’s High Street Residential, says he expects the strong leasing to continue when The Residences at Park District opens next spring.
“We have had a lot of interest with 150 people on our VIP list,” Behrens said. “Even though a lot of towers have been delivered lately, we have another project up the road that has shown leasing and traffic to be strong.”
Both PwC Tower and The Residences at Park District will be at the “top of the market,” when it comes to rental rates.
For the Residences, Behrens said the rental rates will be “north of $3 per square foot,” or roughly on par with other tower properties, such as The Jordan or The Brady in Uptown.
“There’s a specialness of the two projects and their proximity to the park,” he said. “There is also an amenity deck that is unlike any other.”
PwC Tower will also be at the top of the market. Office space along McKinney Avenue in Uptown is reaching a lease rate of upwards of $50 per square foot.
The Park District amenities include:
- PwC Tower: An executive lounge, collaborative work spaces, various offices will have outdoor terraces and an outdoor amenity space for office tenants.
- The Residences at Park District: A resort-style pool, concierge services, business center, dog park and dog washing station, outdoor lounge with fire pits and grilling stations, luxury high-end finishes in apartment homes.
- Shared between the towers:A 7,000-square-foot fitness center with showers and lockers, an on-site Chase Bank, valet, three on-site restaurants (one high-end restaurant, a mid-tier eatery and a grab-and-go cafe).
Krikorian said Trammell Crow Co. has yet to finalize a deal for the restaurants, but expects to get something done in the near future. In all, there will be about 30,000 square feet of retail space in Park District.
“We will be at the top of the market because of 1) the quality of the real estate, and 2) the location,” he said. “Being next to the park is unbelievable and being in Uptown also helps.”
PwC Tower will have three parking spaces per 1,000 square feet of office space in an underground parking garage underneath the office tower.
The Residences at Park District will have one parking space per bedroom in the apartment tower. The retail space will be parked in both garages.
About 50 percent of the apartments will be one-bedroom with the remainder being two-bedroom homes.
On average, each apartment is roughly 1,200 square feet with high-end finishes, such as European cabinetry, Bosch appliances and hardwood floors.
Dallas-based Balfour Beatty Construction is the general contractor on the project. Dallas-based HKS Inc. is the project architect.
The Office of James Burnett is the landscape architect and is helping Park District fit seemingly next to Klyde Warren Park, which they also designed.


